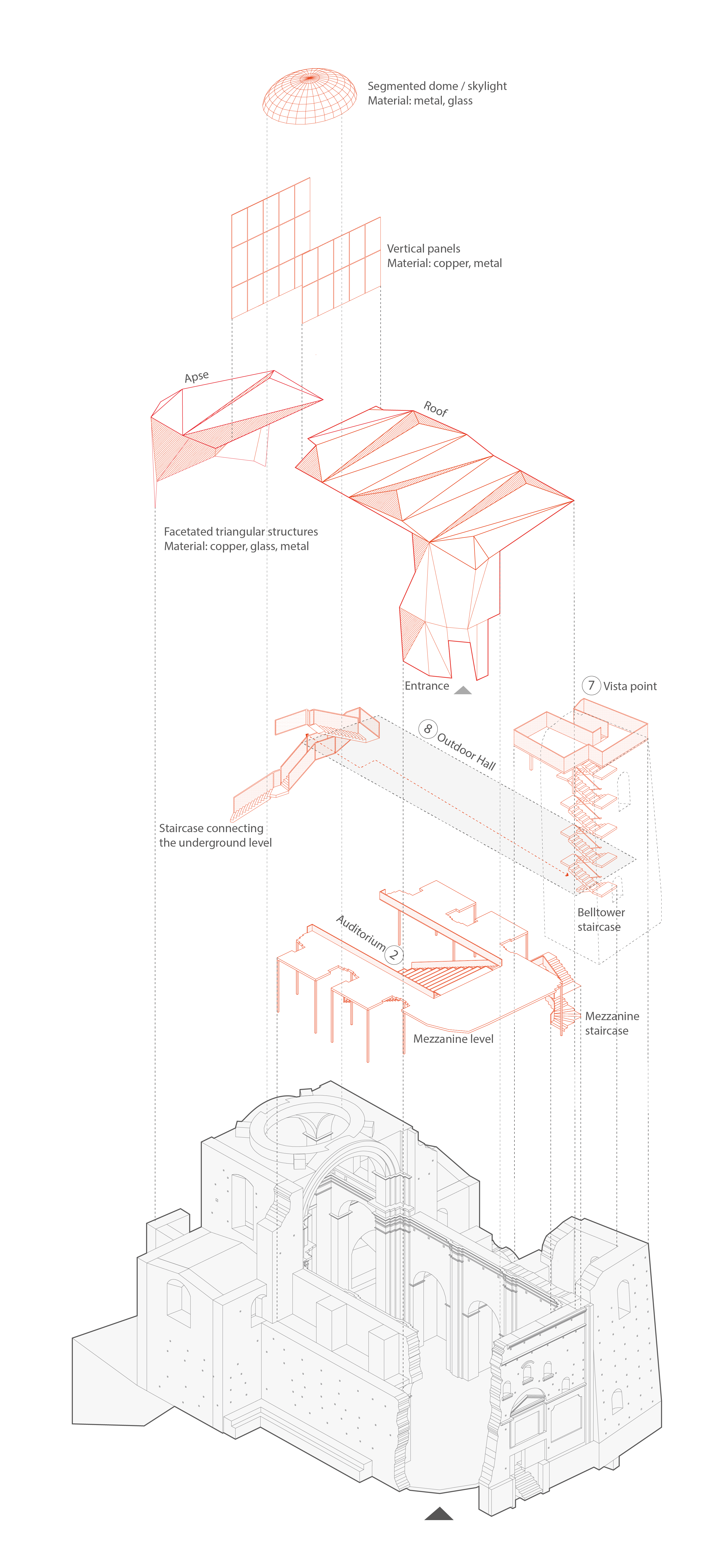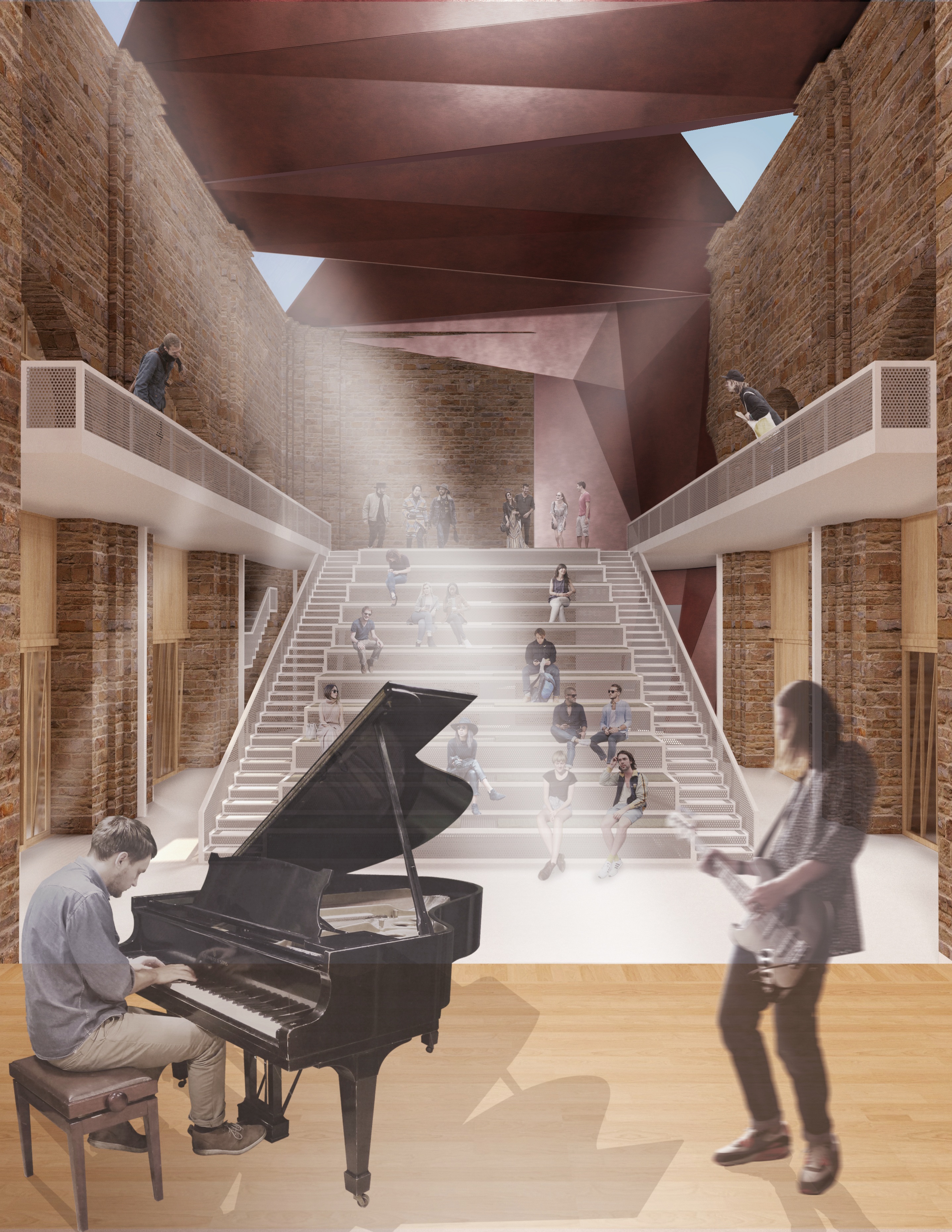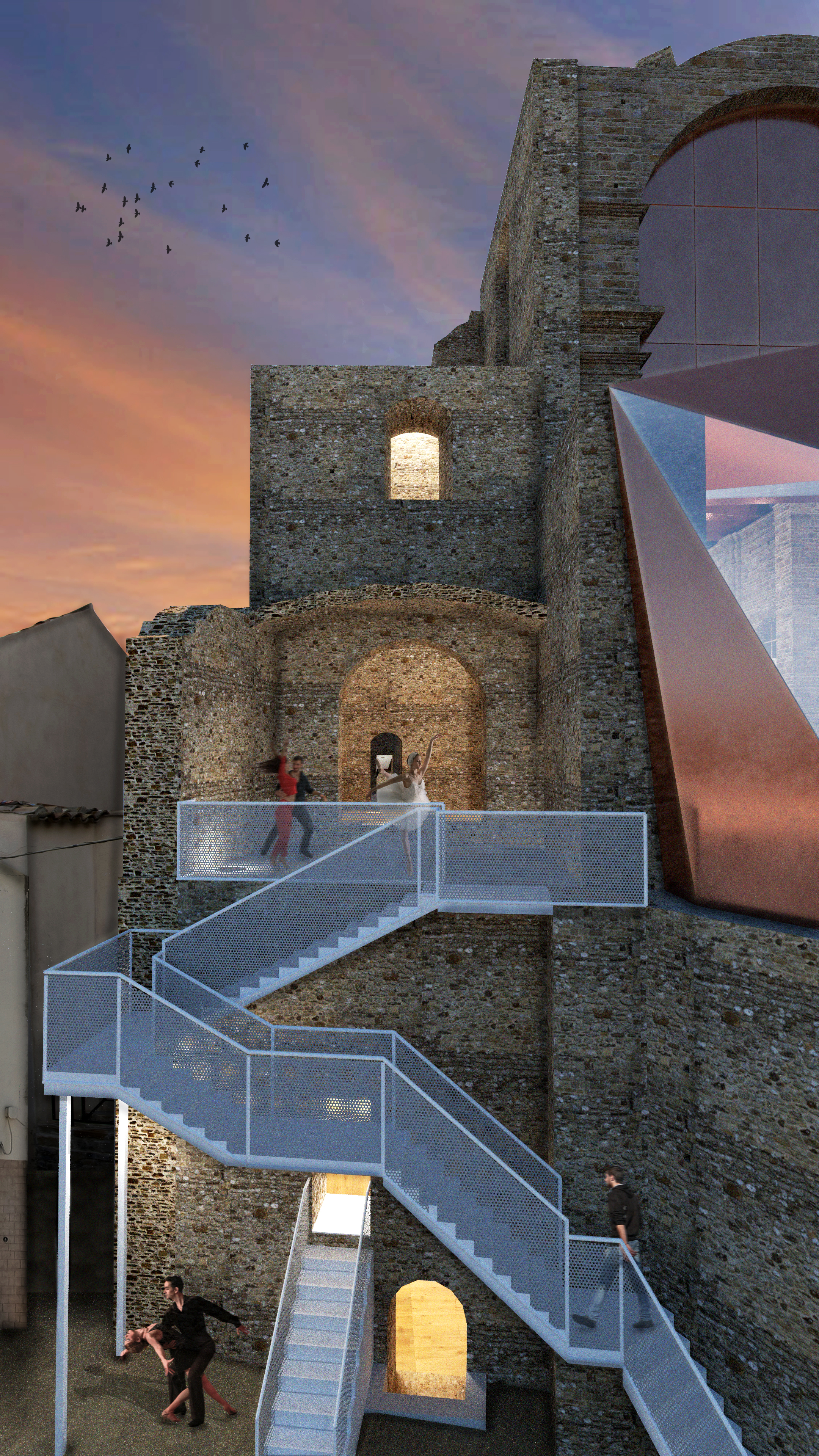“How old the world is!
I
walk between two eternities...” (Diderot, 1767)
Competition - Reuse the Fallen Church — Chiesa Diruta
The 15th century catholic church, Chiesa Diruta, is a living
testimonial of the endurance of time. As the encyclopedist Denis Diderot noted
in 1767: “The ideas ruins evoke in me are grand. Everything comes to nothing,
everything perishes, everything passes, only the world remains, only time
endures.” Entangled by the charm of the ruin, and fascinated by its
architectonics, the design proposes a reincarnation for the church to function
as a concert hall in its following life. The proposal balances the knowledge of
the past and the needs of the future, by paying homage to the existing
structure while catching up with modern demands. Due to having suffered from a
lot of damages throughout its history, the design proposes the completion of
the missing structural elements (i.e., roof, entrance, and apse) with a
distinctive design. The architectonical quality of the added interventions
allows the reactivation of the space through visibility, with the faceted
triangles made of copper, glass, and white metal. The central longitudinal axis
visually leads the eye to the panoramic view in the background, it is therefore
framed in the center behind the stage area.
The space is also reactivated through the dual use of the church,
having a primary function as a concert hall, and a secondary function as a
cultural production center when there is no concert. Through its re-use and its
dual functionality, the building serves as a meeting point for local citizens,
and an attractive epicenter for visitors and artists from all over the world.
The design also activates the space through layering. For instance, a mezzanine
level is added to host cultural activities in downtime, such as workshops,
lectures, meetings, etc. While, the backward axis connecting the belltower to
the underground level passing through the backyard and transept, is dedicated
for outdoor usage in summer, holding a vista point, open cinema, outdoor
performance art, and community gatherings. The visitors of the building have
the chance to experience the history behind the walls of the church with
continuous horizontal and vertical circulation from one façade to the other. In
a heritage made of memories, the relaunching of the church ensures the
continuity of its role as the nourishment of the soul. “How old the world is! I
walk between two eternities...” (Diderot, 1767).

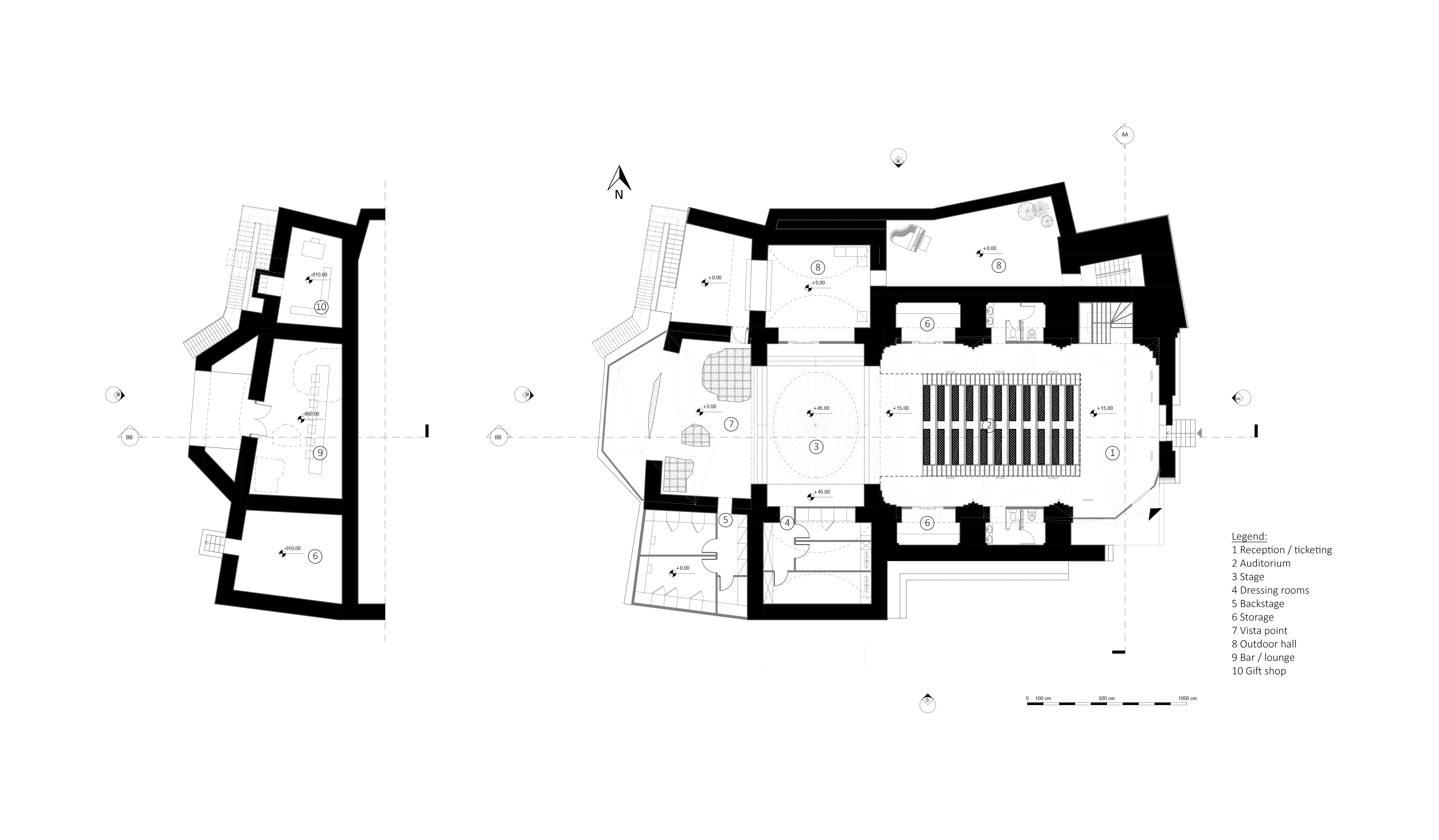
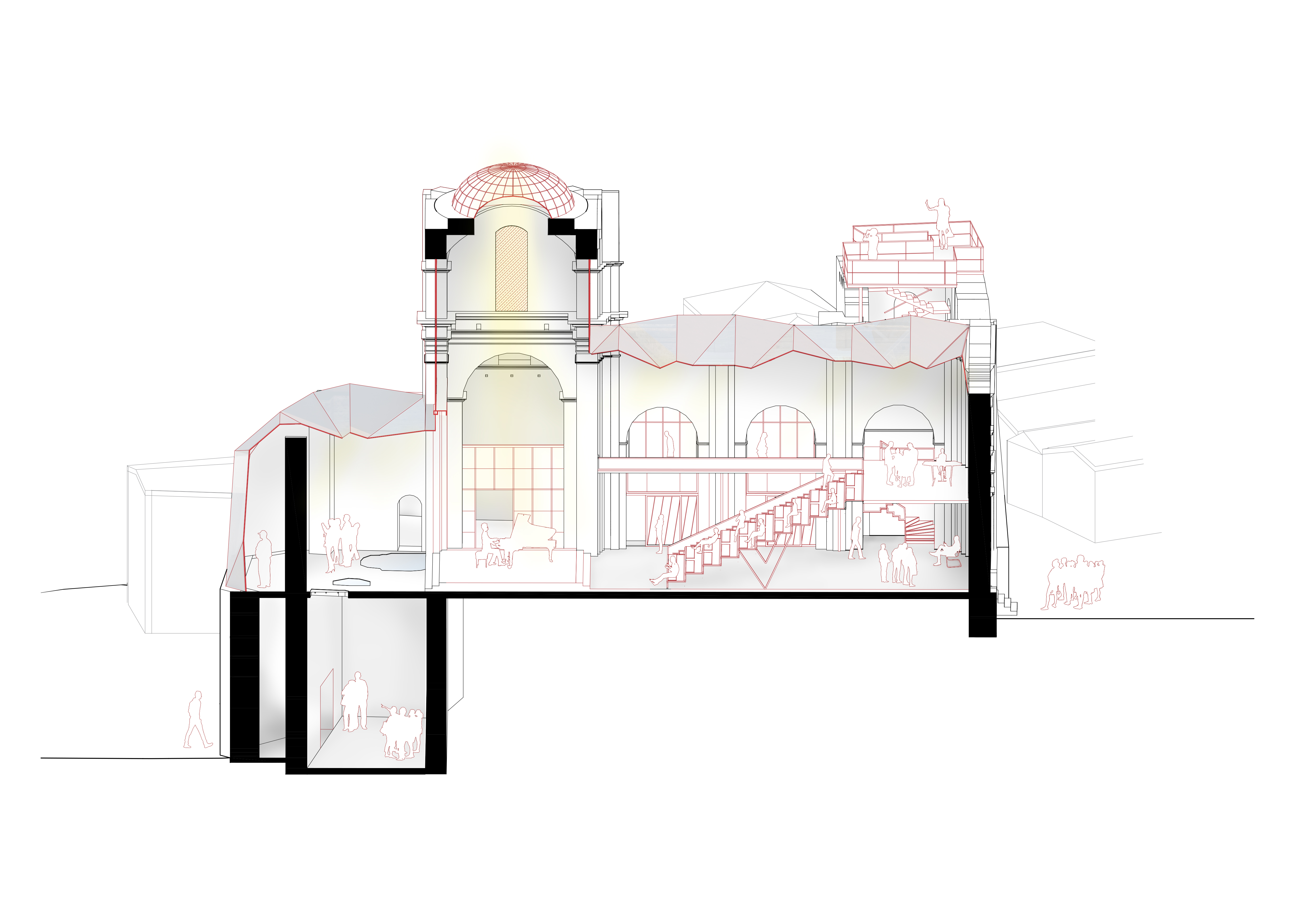
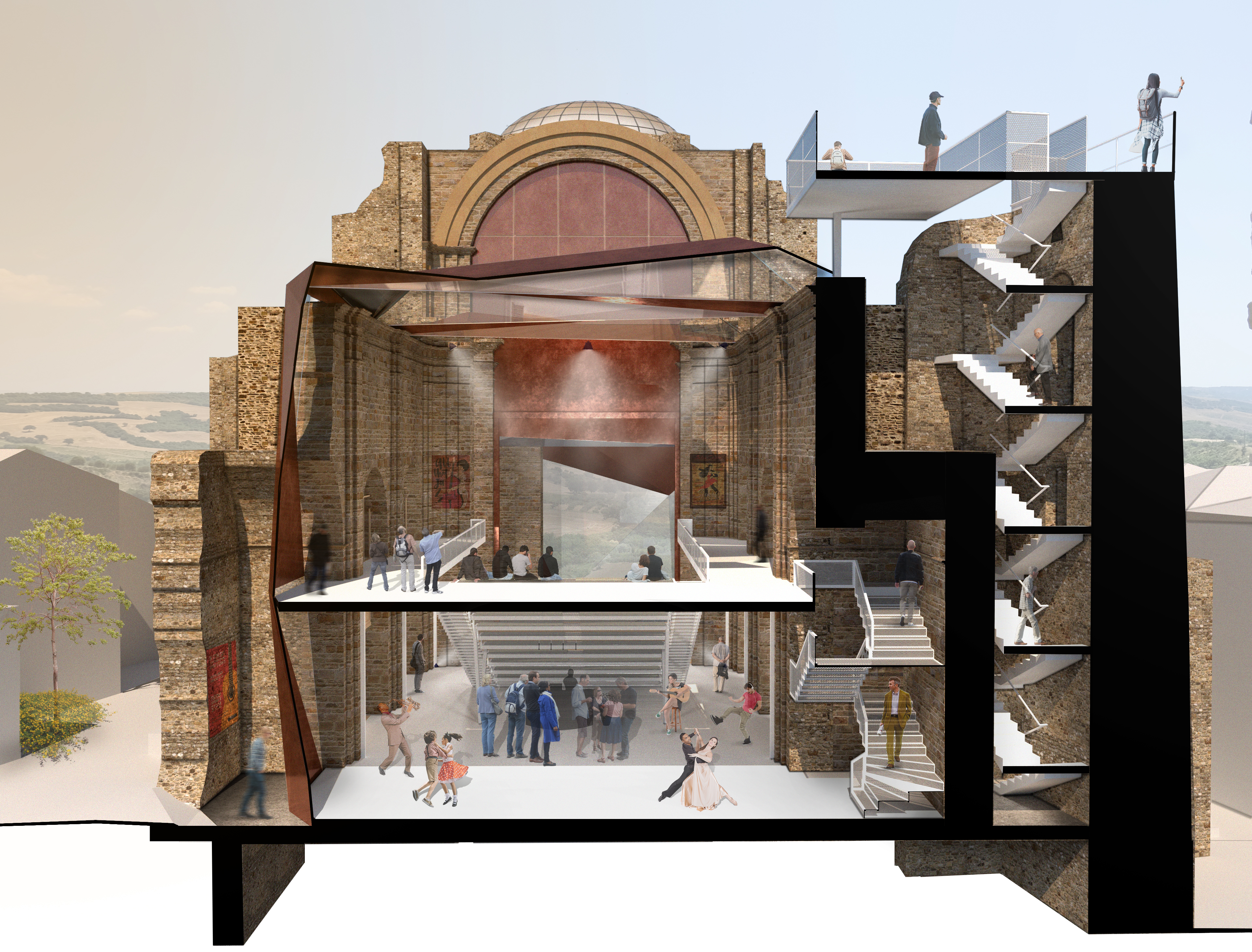


Filling the void of a historic structure is always a
challenging process. Bearing in mind the different theories about the ways of
intervention, this proposal suggests the design of a contemporary façade that
aligns with modern needs while maintaining a dialogue with the original
structure.
Due to having suffered from a lot of damages throughout its history, the design proposes the completion of the missing elements of the Chiesa Diruta with a distinctive design. The architectonical quality of the added interventions allows the reactivation of the main façade through visibility. By implementing faceted triangles made of copper, glass, and metallic supports, the façade is revived through an asymmetric solution. Nevertheless, the choice of materials, especially the copper, is matching well with the existing stone structure in terms of color, strength, and durability.
The design ensures the continuity of operation of the structure in modern days. The aura of the main façade is being recontextualized for a reuse or an adaptive reuse of the building, while echoing beneath its layers a fascinating history.
Due to having suffered from a lot of damages throughout its history, the design proposes the completion of the missing elements of the Chiesa Diruta with a distinctive design. The architectonical quality of the added interventions allows the reactivation of the main façade through visibility. By implementing faceted triangles made of copper, glass, and metallic supports, the façade is revived through an asymmetric solution. Nevertheless, the choice of materials, especially the copper, is matching well with the existing stone structure in terms of color, strength, and durability.
The design ensures the continuity of operation of the structure in modern days. The aura of the main façade is being recontextualized for a reuse or an adaptive reuse of the building, while echoing beneath its layers a fascinating history.
